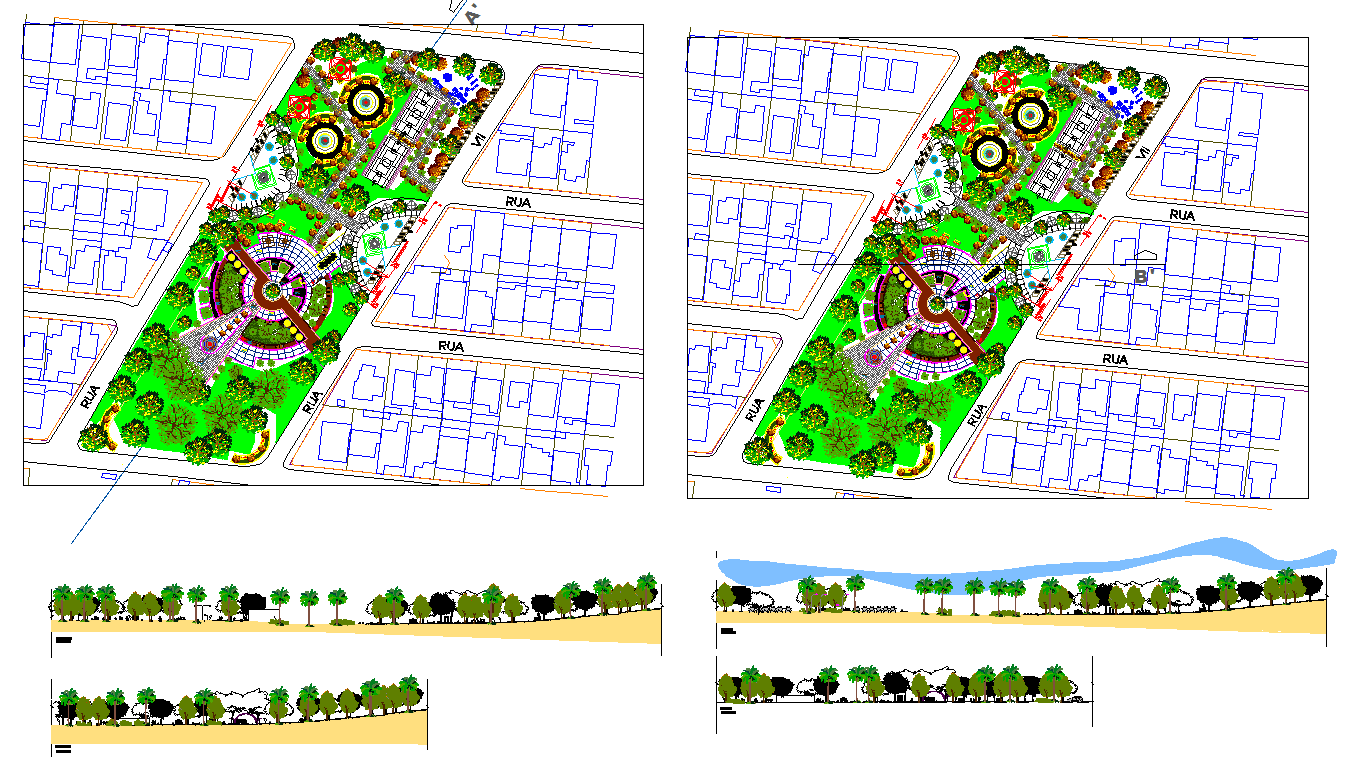Public Garden design plan
Description
Public Garden design plan DWG, Public Garden design plan Download file, Public Garden design plan Detail. 5 temple plot area, wide garden area, seating bench and washroom of public garden.

Uploaded by:
Umar
Mehmood

