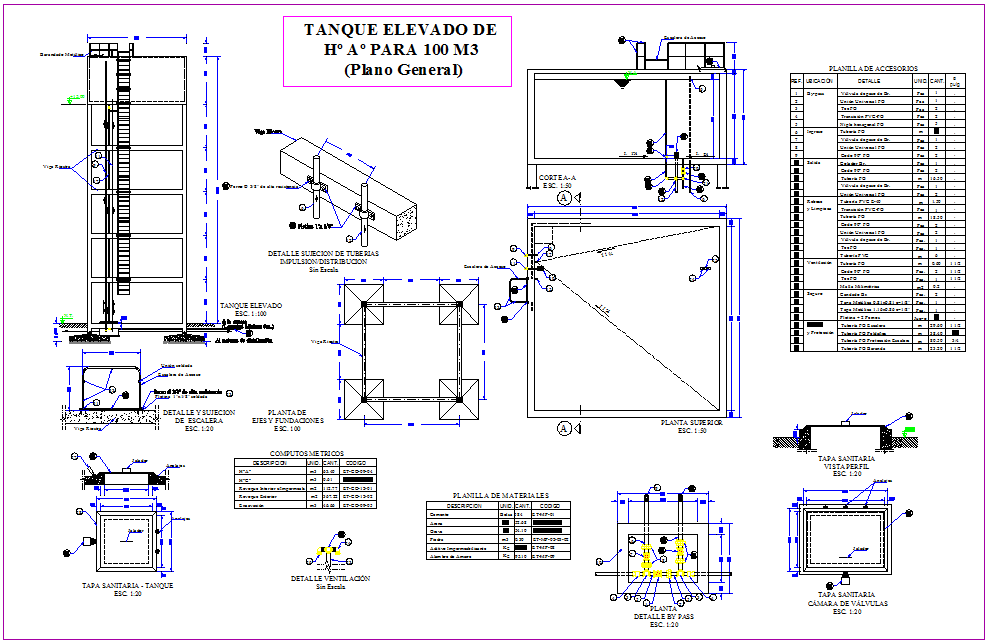100 M 3 high tank general plan with elevation and accessory list dwg file
Description
100 M 3 high tank general plan with elevation and accessory list dwg file in plan with view of tank
area view and elevation view with height of tank with Metal support,stair,beam view,different water line with its control system and view of accessory list with necessary dimension.
File Type:
DWG
File Size:
395 KB
Category::
Dwg Cad Blocks
Sub Category::
Autocad Plumbing Fixture Blocks
type:
Gold
Uploaded by:
