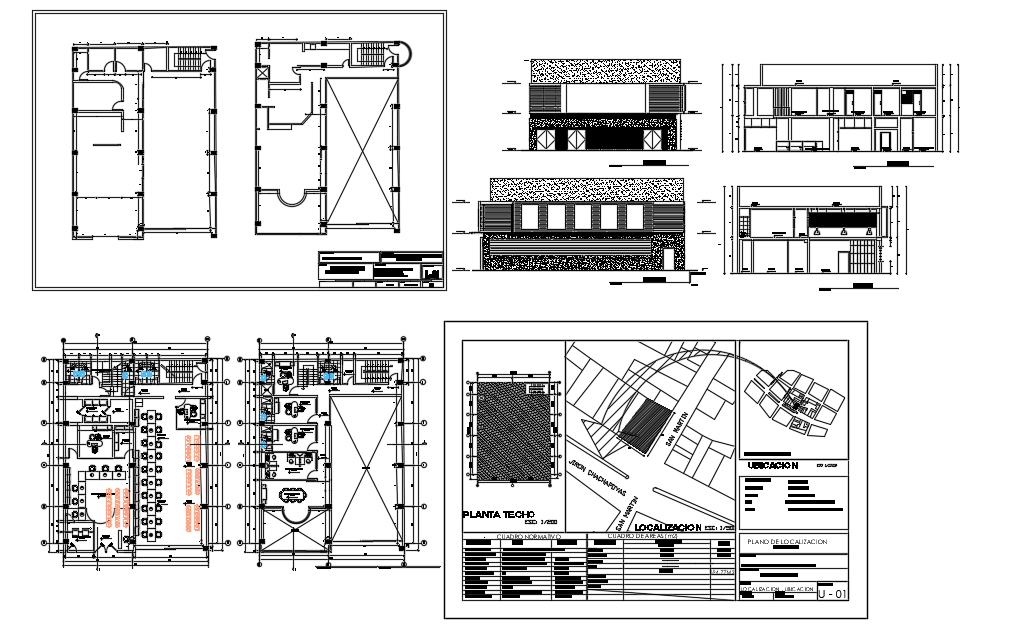Municipal Housing
Description
Architectural layout plan of a Municipal Housing dwg file.with furniture detailing, section plan, door and window detail, column and beam details, entry gate, hall, dining hall, bedrooms, toilets and much more of the Municipal House plan.
Uploaded by:
