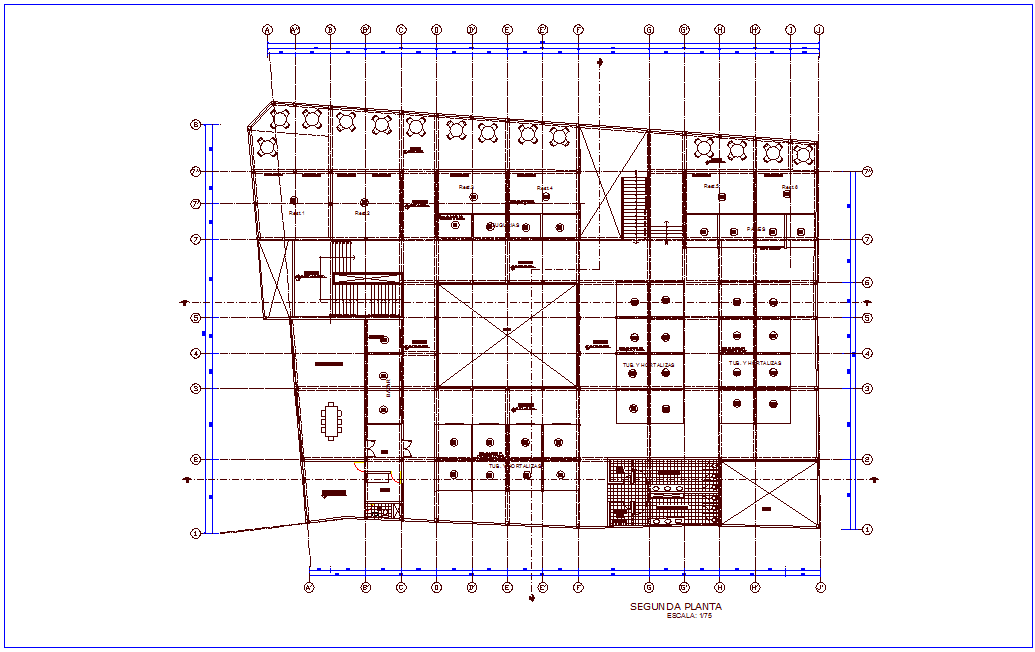Second floor plan of market area dwg file
Description
Second floor plan of market area dwg file in plan with view of area distribution with wall view and view of vegetable,fruit and other shop area view with restaurant,admin office,washing area with necessary dimension.
Uploaded by:
