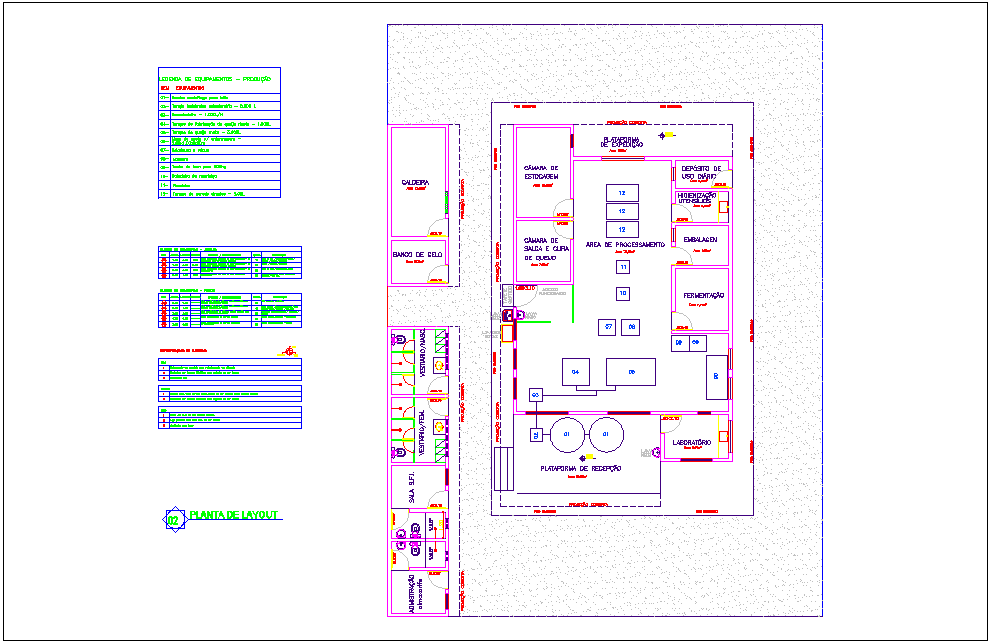Plant layout of processing industries dwg file
Description
Plant layout of processing industries dwg file in plant layout with view of distribution of area and
view of different processing plant with processing tank view with necessary detail view and detail
and dimension.
Uploaded by:

