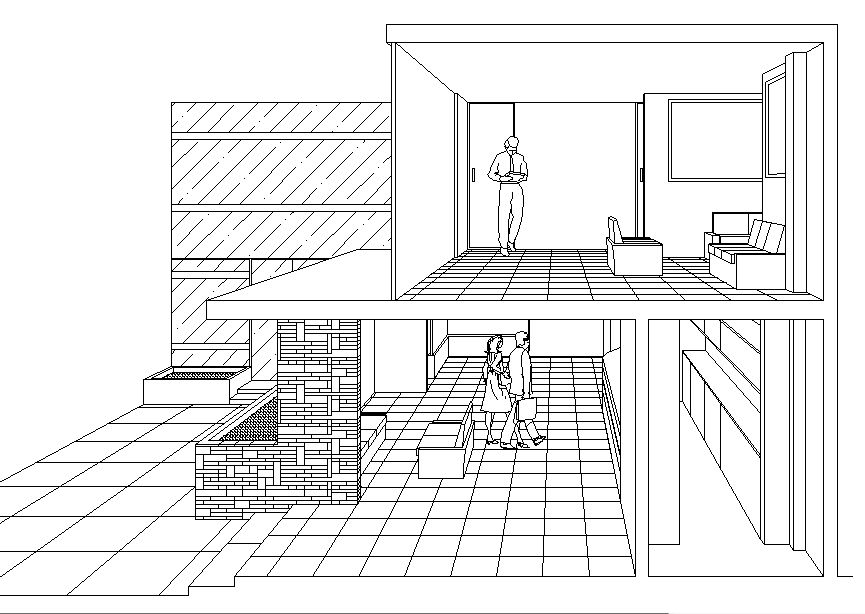Hotel Entrance and Upstairs Lounge Interior View Layouts DWG
Description
Hotel entrance and up stairs lounge interior view section DWG, Hotel entrance and up stairs lounge interior view section Download file.
File Type:
DWG
File Size:
61 KB
Category::
Interior Design
Sub Category::
Hotel And Restaurant Interior
type:
Gold

Uploaded by:
Eiz
Luna

