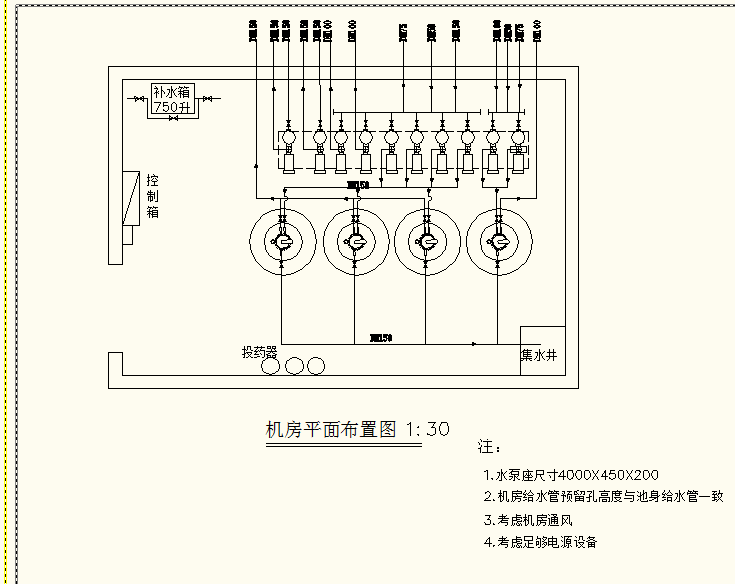Water Control Room layout plan
Description
Electric Room layout plan , Dosing device, Sports Facilities Co., Ltd., Water tank, The height of the reserved hole in the room water supply pipe is the same as that of the water pipe in the tank body
File Type:
DWG
File Size:
65 KB
Category::
Structure
Sub Category::
Section Plan CAD Blocks & DWG Drawing Models
type:
Gold

Uploaded by:
Eiz
Luna

