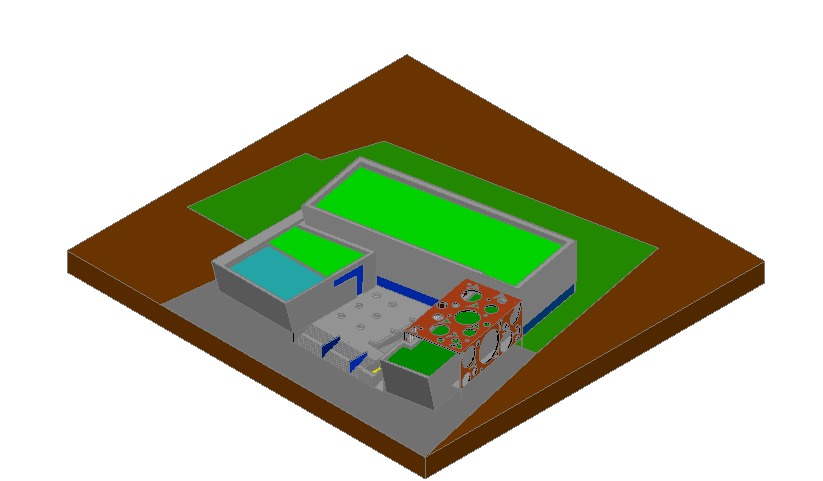3D Resort Building Architecture Details in AutoCAD DWG Drawing File
Description
3D details of a resort, layout plan of a hotel dwg file, here there is layout plan of hotel, containing all details, furniture , landscape, space, luxurious hotel design in auto cad format
Uploaded by:
