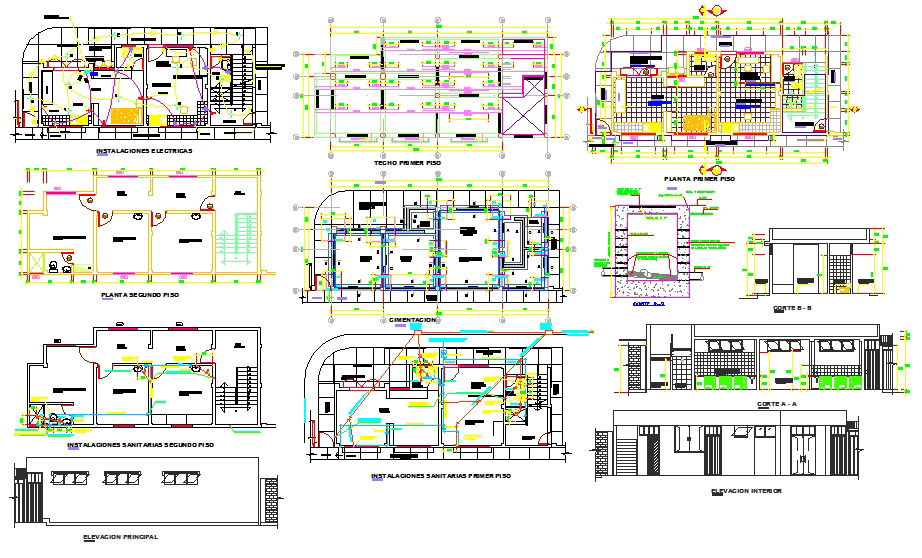Clinic design type of Hospital
Description
The architecture layout plan of all unit with furniture plan, section plan and elevation design of Clinic project. Clinic design type of Hospital Detail, Clinic design type of Hospital Download file, Clinic design type of Hospital DWG.

Uploaded by:
Jafania
Waxy
