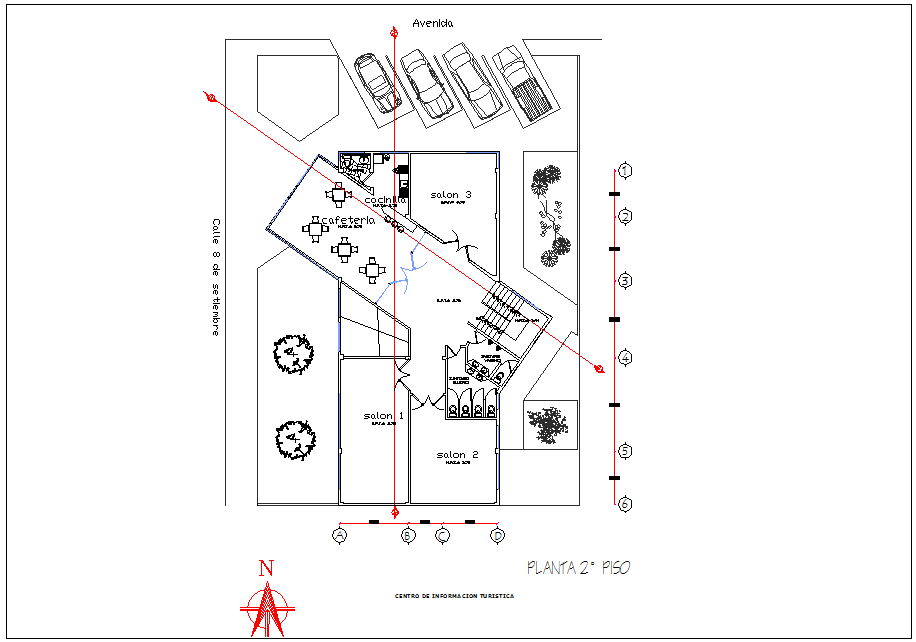Second floor plan with cultural area dwg file
Description
Second floor plan with cultural area dwg file in plan with view of area distribution,wall area,saloon
room,view,cafe area,washing area,kitchen and parking way,tree view and wall support view with
door and necessary dimension view.
Uploaded by:
