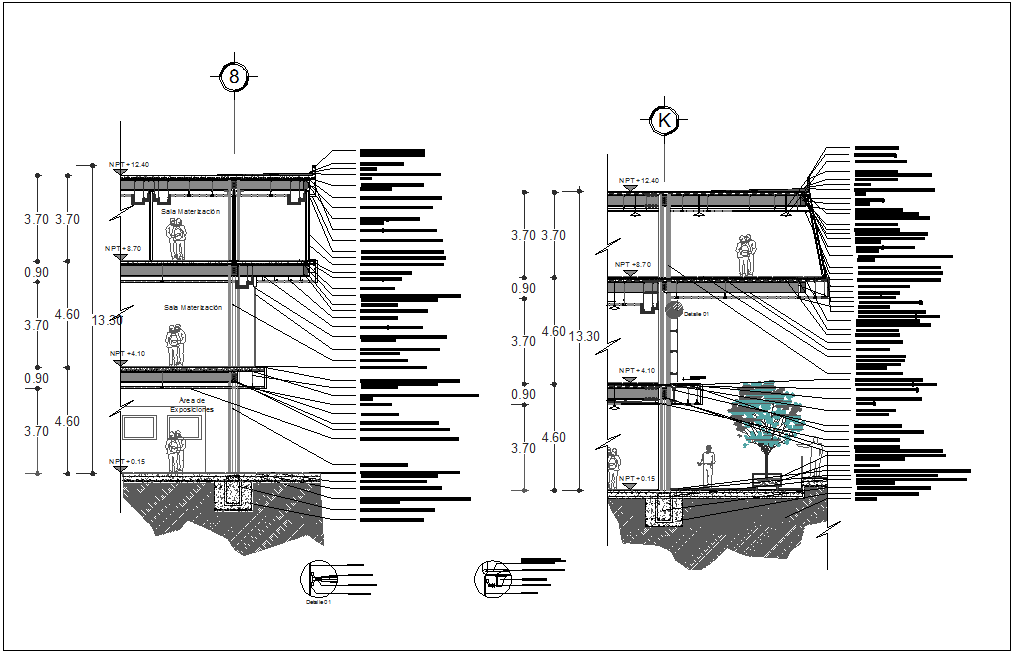Social center crane cuts view dwg file
Description
Social center crane cuts view dwg file in section view with floor and floor level view,wall with wall support view and Maters fiction Room with foundation view of column and concrete view with other elevation view with necessary detail.
Uploaded by:
