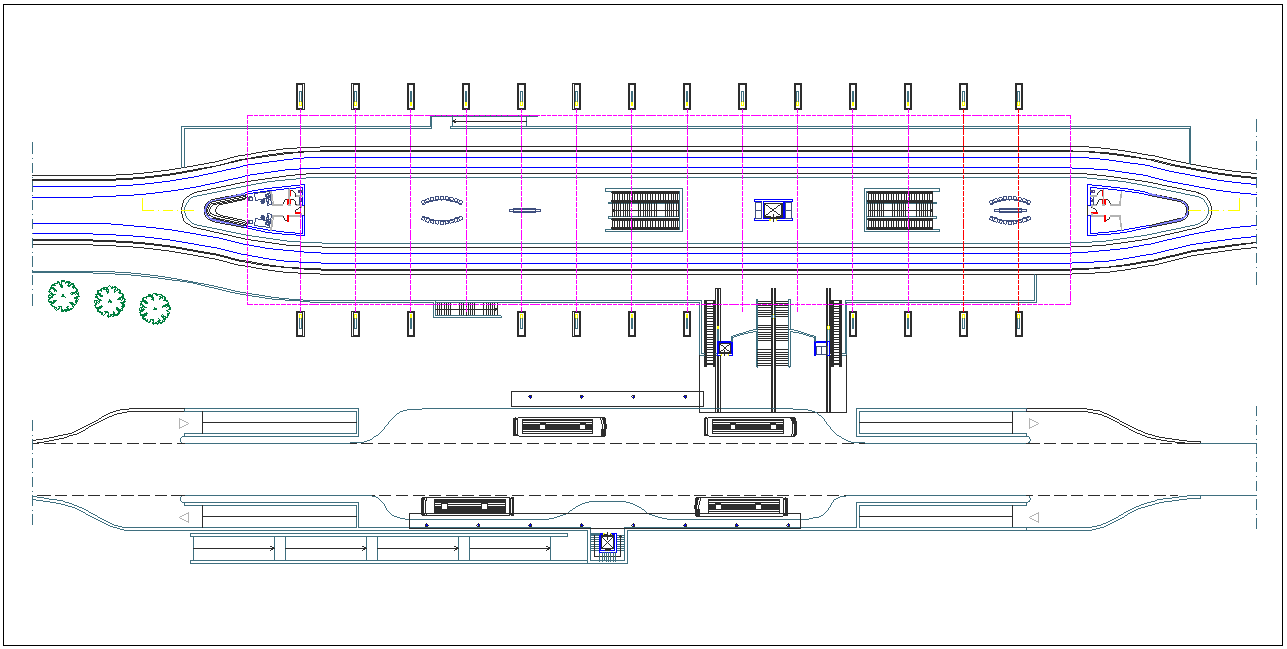Train stain plan with architectural view dwg file
Description
Train stain plan with architectural view dwg file in plan with view of train station floor view with entry way,Tc area,office,washing area,train view,train rail rail view,area of train station with in -out way and necessary view.
Uploaded by:
