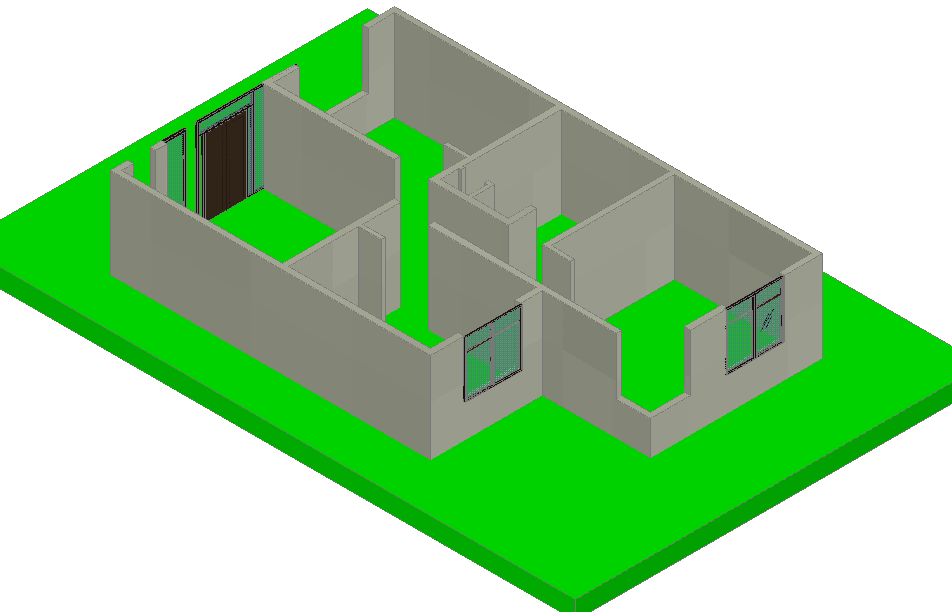3d view of house design dwg file
Description
3d view of house design dwg file in 3d view of house with ground floor area,wall view with wall support view,door and window view,distribution of area with necessary view in 3d view of house design.
Uploaded by:

