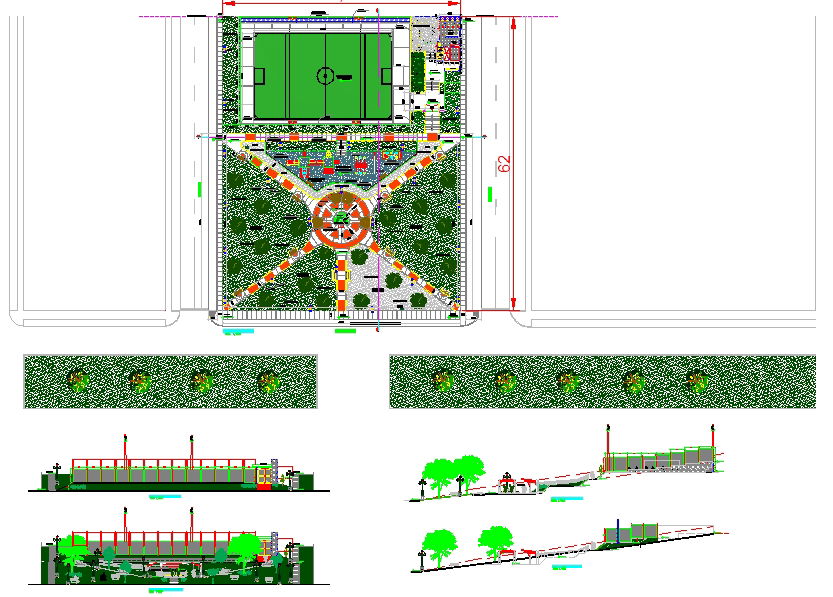Sport Centre plan & Elevation detail
Description
Sport Centre plan & Elevation detail DWG, Sport Centre plan & Elevation detail Download file, Sport Centre plan & Elevation detail Design. The architecture layout plan Sports Center with section plan and elevation design in autocad file,

Uploaded by:
john
kelly
