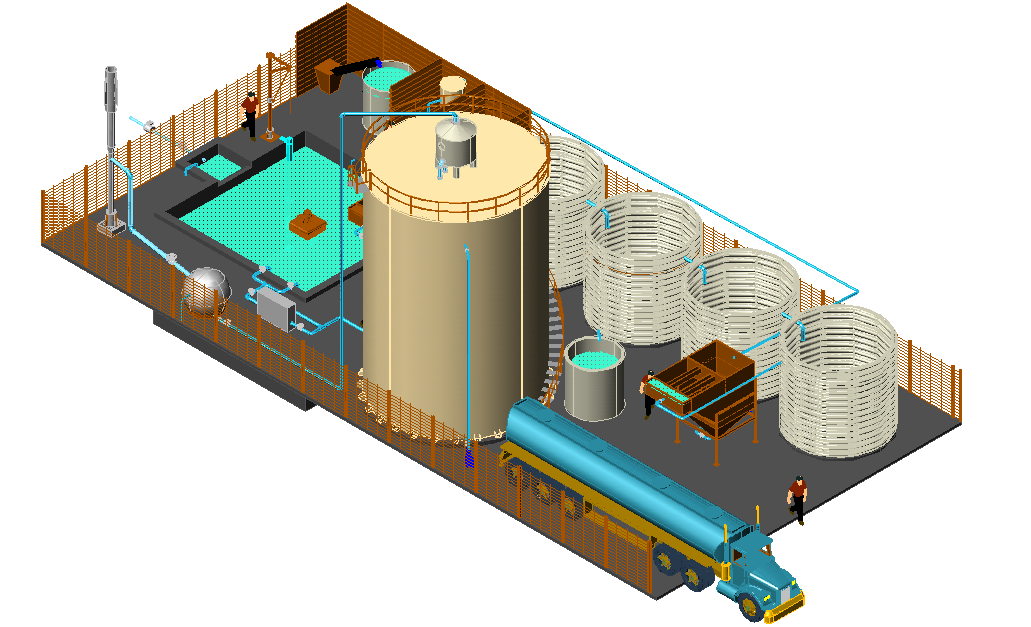3d view of treatment plan dwg file
Description
3d view of treatment plan dwg file in 3d view with main entry way,tank view with process area and view of water view with inlet and outlet pipe view with exit view of water in 3d view of house design
view of treatment plant.
Uploaded by:
