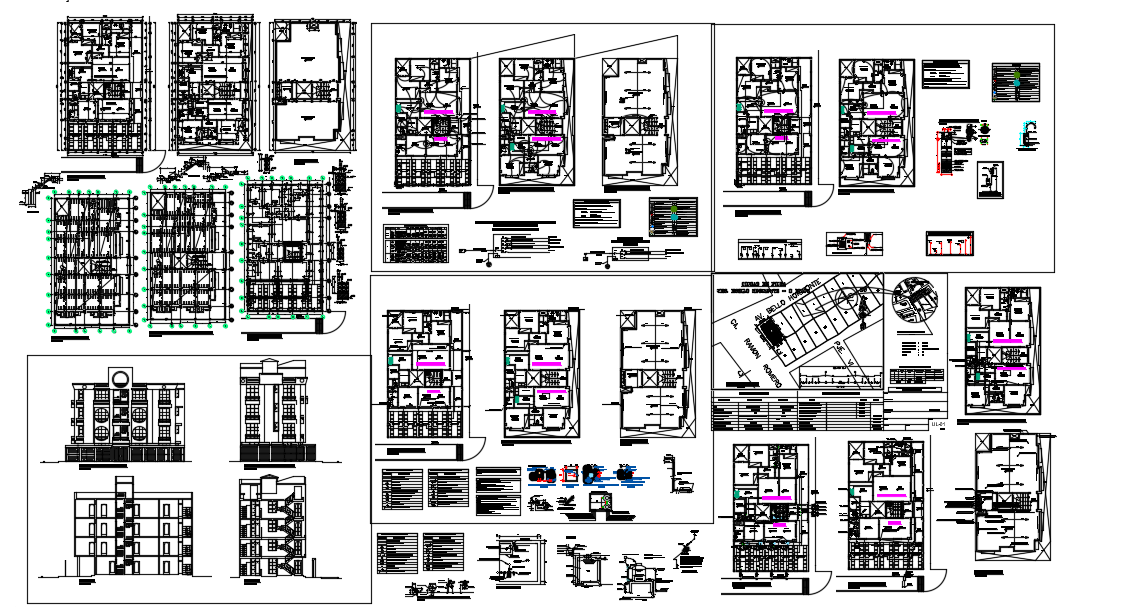Multi family
Description
The Architecture Project of Multifamily dwg file. includes wall construction, doors and window elevation, column and beam details, a raw material used details, staircases, roof plan and much more of a Multifamily project.
Uploaded by:

