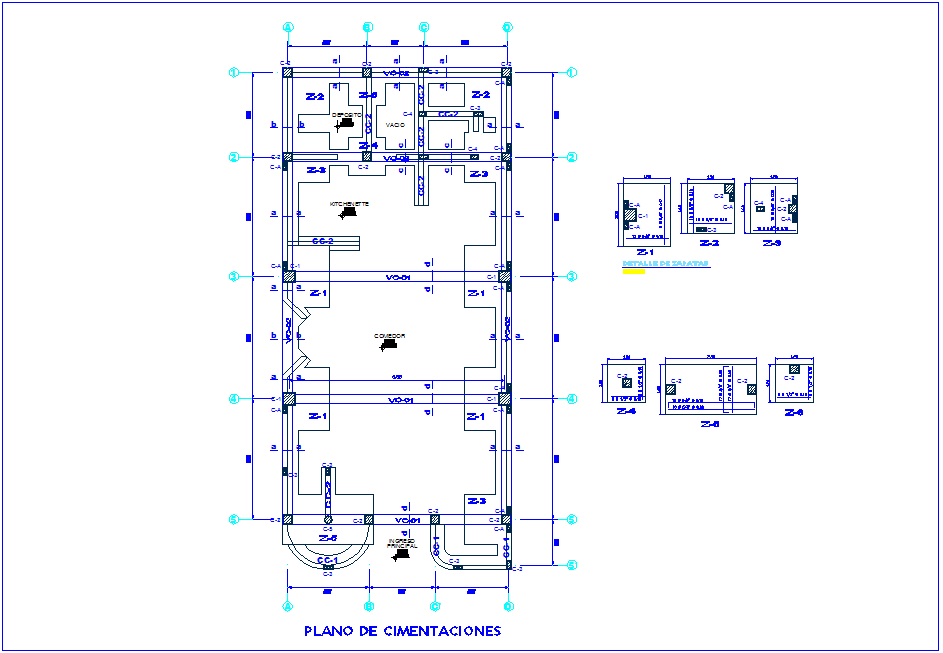Foundation plan with construction detail dwg file
Description
Foundation plan with construction detail dwg file in plan with view of area distribution,wall and wall support view,column view with its mounting position,corridor area,distribution of area in construction
view with necessary dimension.
Uploaded by:
