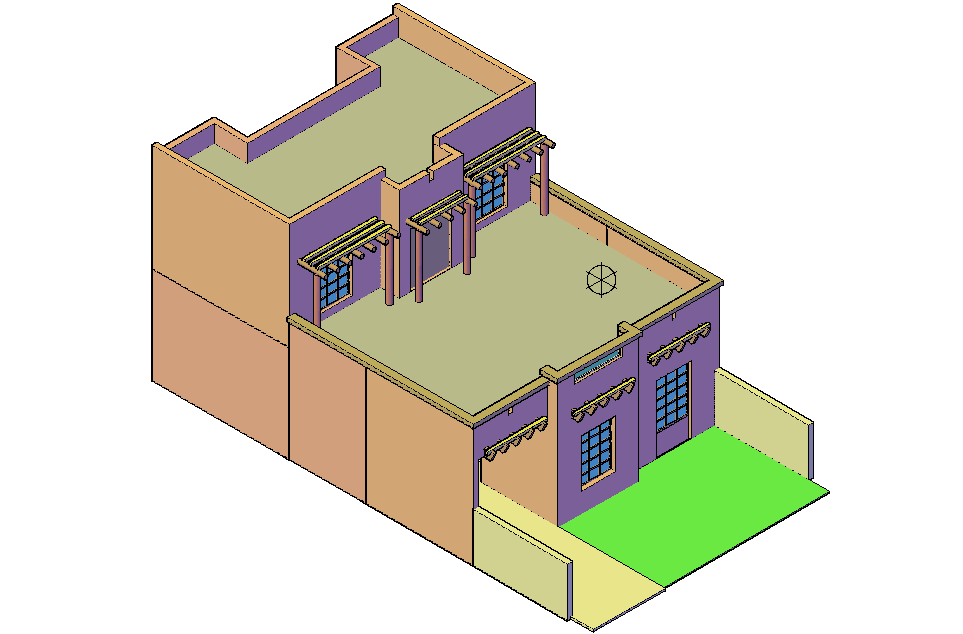Bungalows 3d view dwg file
Description
Bungalows 3d view dwg file in 3d view with ground floor view,designer entry way,door and window view and wall and wall support view,second floor view with wall support and door view,terrace area,
wall view with wall support.
Uploaded by:

