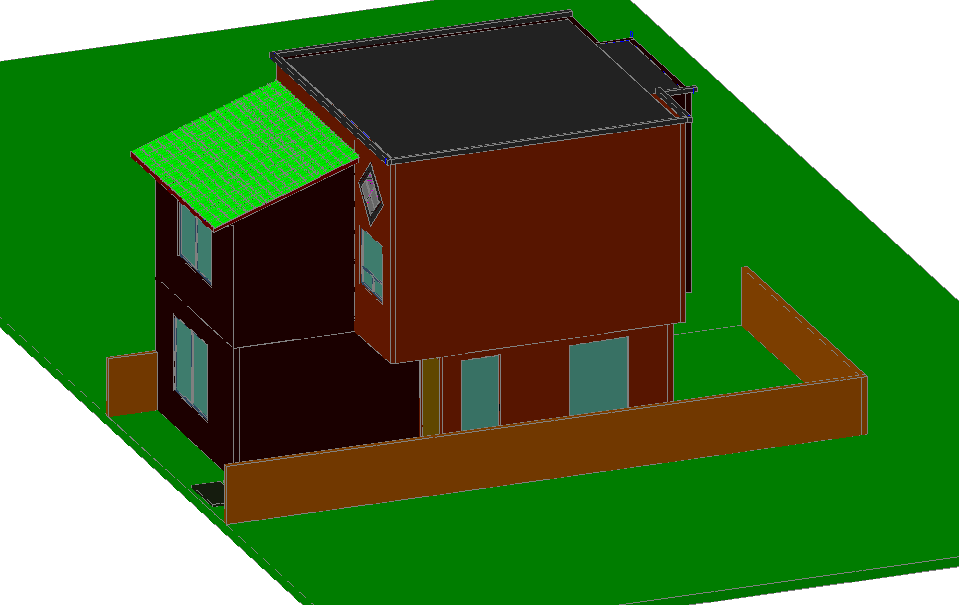3D view of bungalows dwg file
Description
3D view of bungalows dwg file in 3d view of house with view of ground floor view,cote area ,wall and
floor view with floor level and door and window view and balcony area view with wall support view and terrace area in 3d.
Uploaded by:

