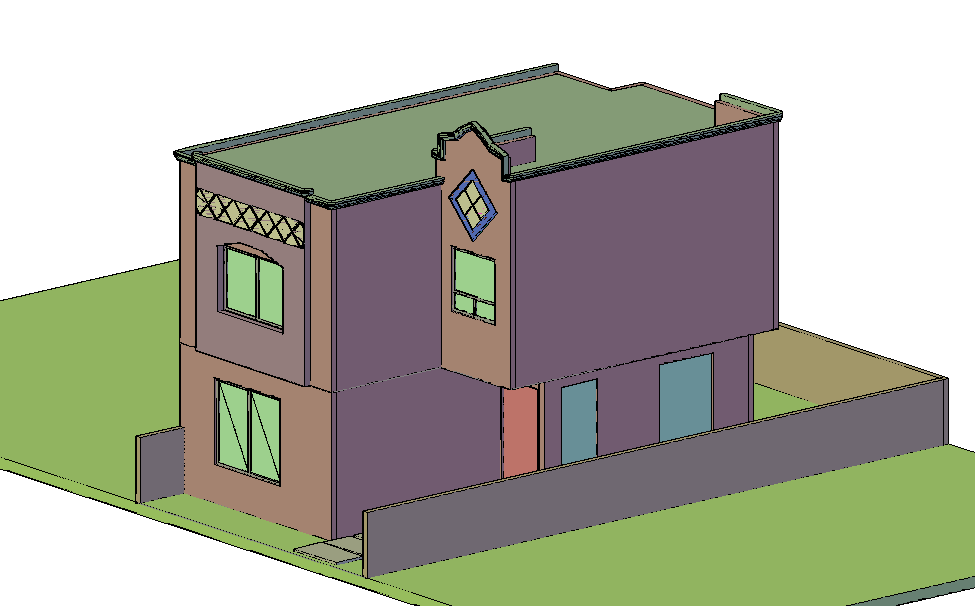3D view of bungalows design dwg file
Description
3D view of bungalows design dwg file in bungalows design with ground floor area,two floor level view
of house,designer door and window view,terrace area view,designer front in upper side of building,
terrace area view.
Uploaded by:
