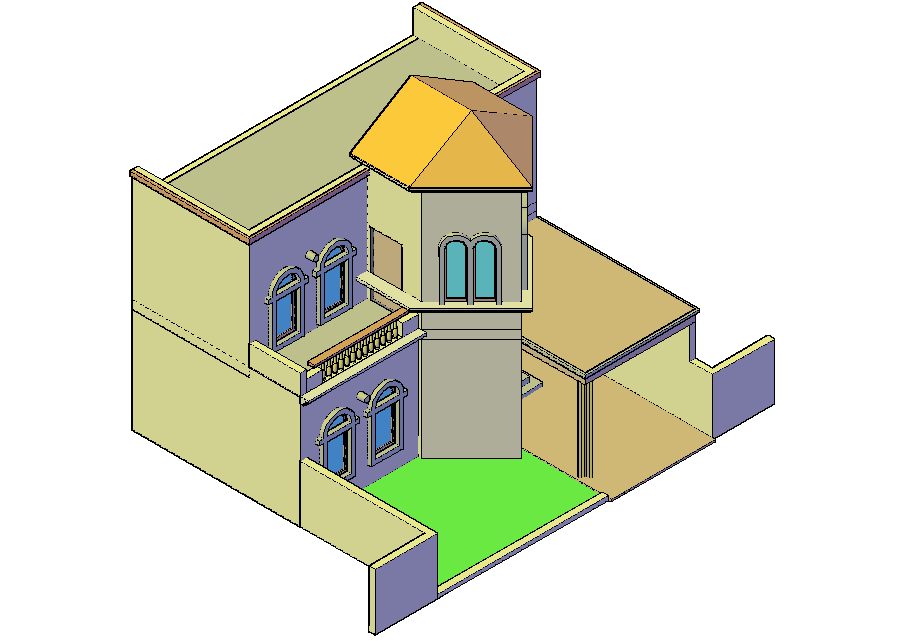Bungalows 3d view dwg file
Description
Bungalows 3d view dwg file in 3d view of house with view of ground area view and designer door view with wall,wall support,terrace area,balcony area and view of floor view with floor support view in 3d view.
Uploaded by:

