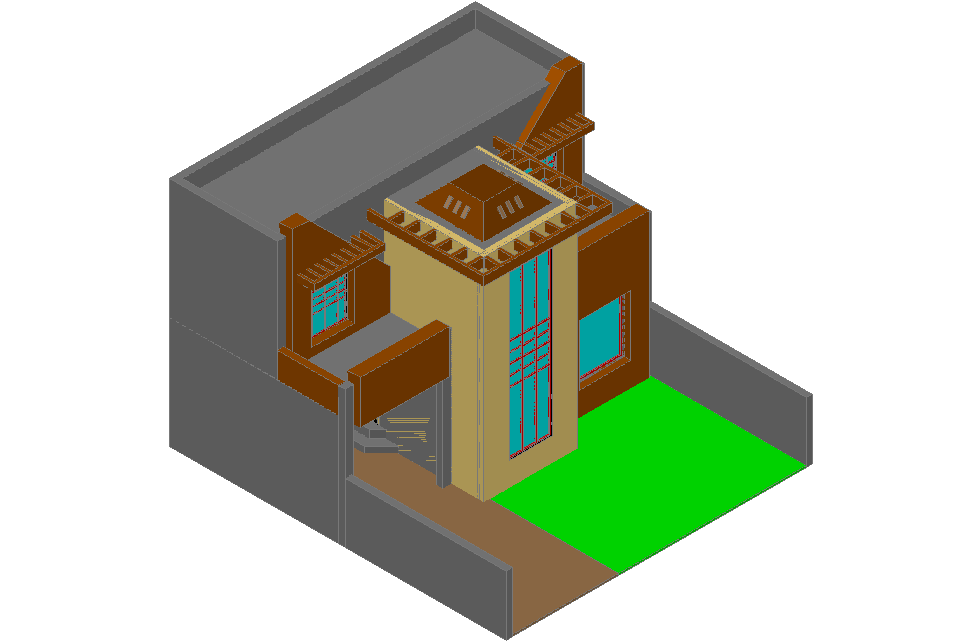3D view of bungalows design dwg file
Description
3D view of bungalows design dwg file in 3d view of bungalows with ground floor area and view of
wall and wall support vie with door and window view with two floor view and view of designer support view with necessary view.
Uploaded by:
