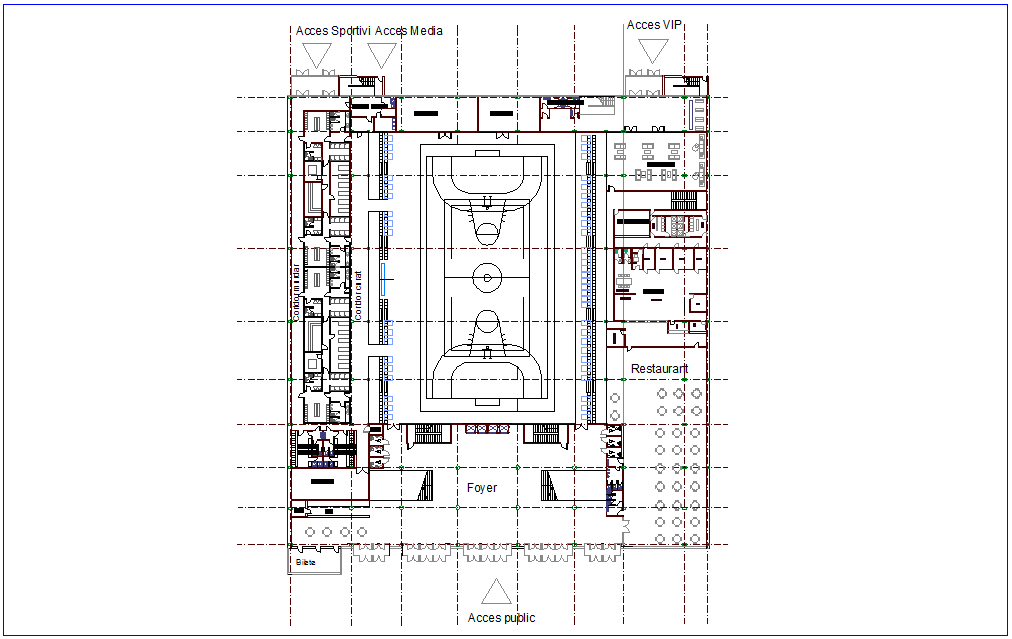Stadium plan with architectural view dwg file
Description
Stadium plan with architectural view dwg file in plan with view of distribution of area,entry way,
washing area,stadium ground area view with play ground in center department area of stadium,restaurant,corridor,mechanical cabinet with nearness view.
Uploaded by:

