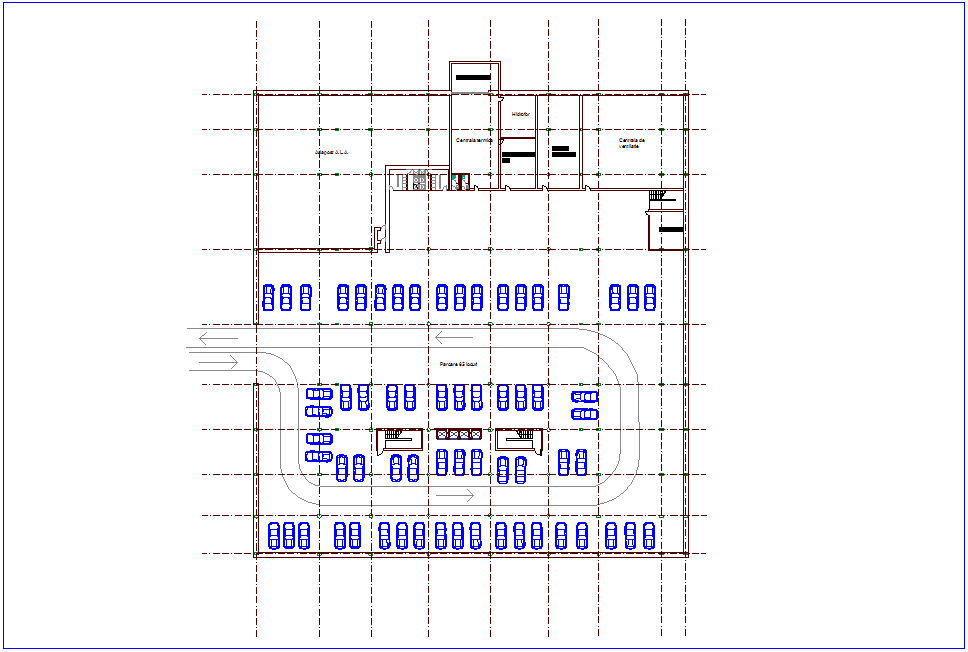Basement plan with architectural view for stadium dwg file
Description
Basement plan with architectural view for stadium dwg file in plan with area view with wall view,in-
out way,parking area with lot view and car view,hydro-fire,washing area and adapter view in plan
with necessary axis with round support view.
Uploaded by:

