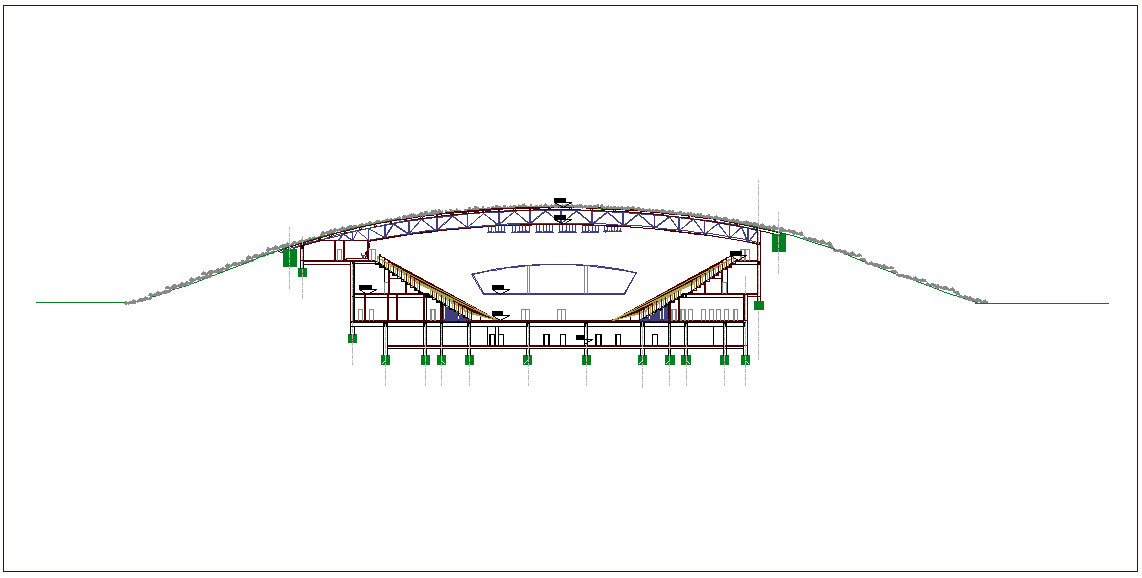Sectional elevation of stadium dwg file
Description
Sectional elevation of stadium dwg file in section view with view of ground floor area view with
wall support,entry way,stair view in both end with seating view,roof area with truss view and floor
with its level view with necessary dimension.
Uploaded by:

