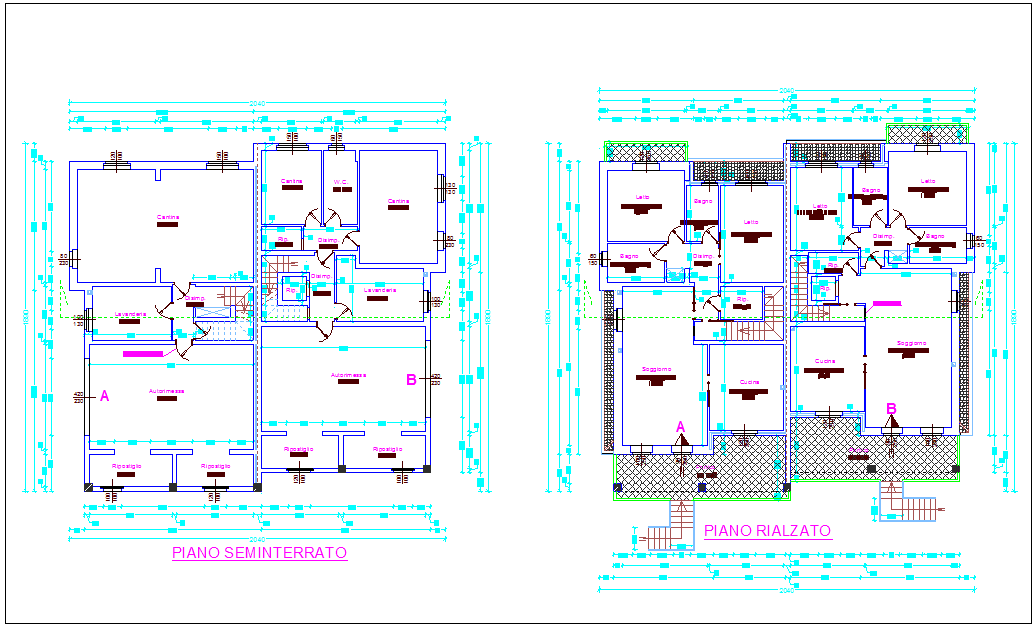Floor plan of family house view dwg file
Description
Floor plan of family house view dwg file in plan with view of wall view and area distribution view,
W.C area,washing area,kitchen view and roof area view,door view,distribution of room view with necessary dimension.
Uploaded by:
