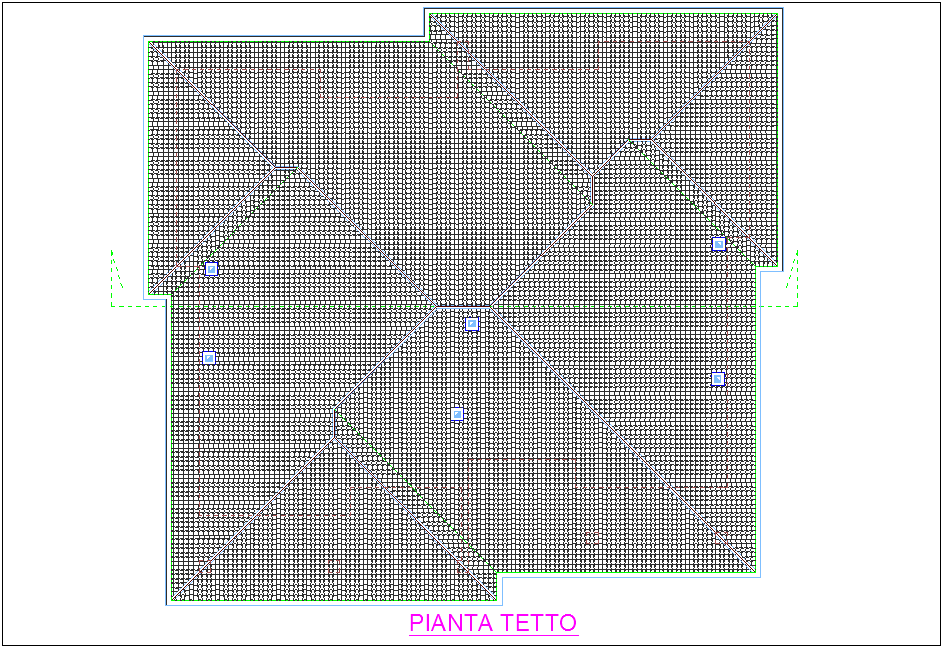Roof plan of family house dwg file
Description
Roof plan of family house dwg file in roof plan with view of area distribution view with roof area with
tile of roof wall view with distribution of room area view,matured portion with wall support view with
necessary view.
Uploaded by:

