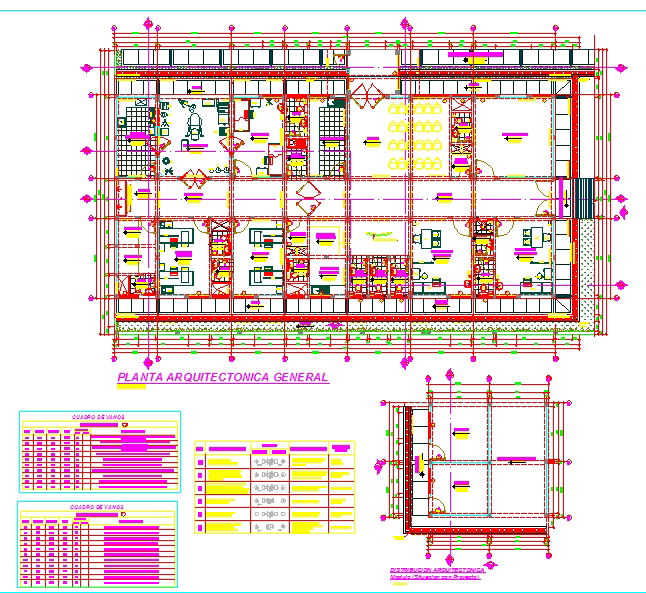Modern Clinic Design Plan DWG File Download for Architecture
Description
Download the Modern Clinic Design Plan DWG File for free. Explore detailed AutoCAD layouts for medical centers, dental clinics, and healthcare building designs.

Uploaded by:
Wang
Fang
