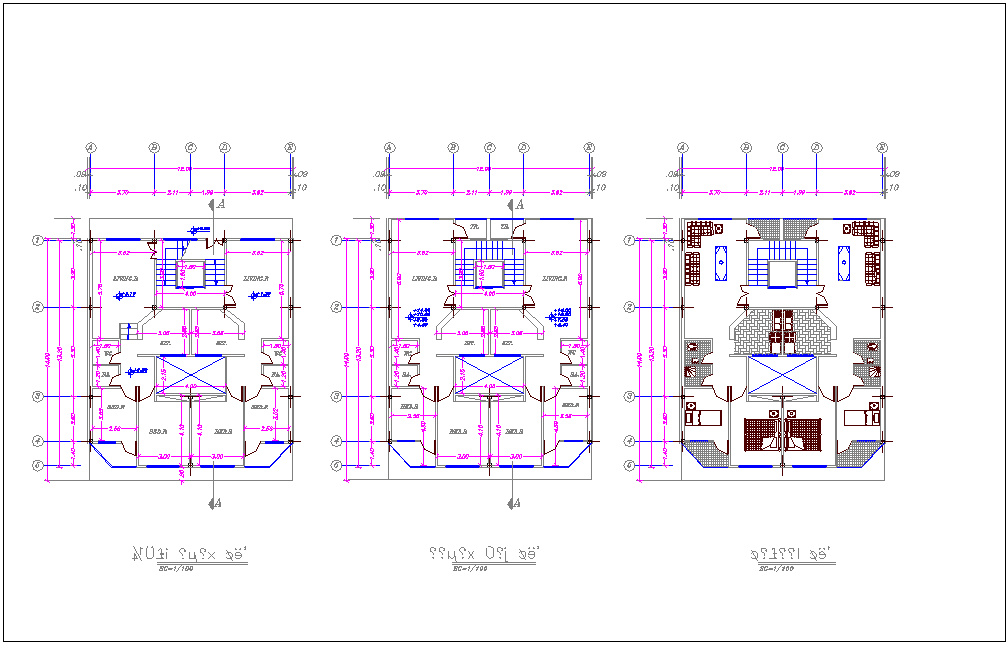Floor plan of house dwg file
Description
Floor plan of house dwg file in plan with view of distribution of area and wall view and living area.washing area,kitchen,bedroom view and second floor plan with view of floor area with view of
floor dimension view.
Uploaded by:
