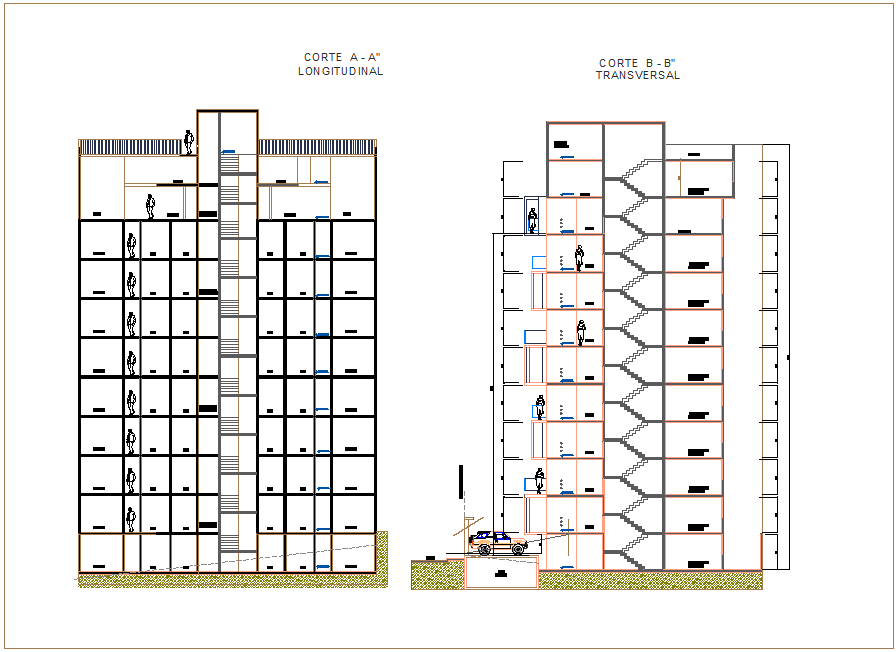different axis section view of house dwg file
Description
different axis section view of house dwg file in section view with view of floor view with floor level and view of stair view of each floor,house area view with bedroom and drawing room area,balcony area
view with necessary dimension.
Uploaded by:

