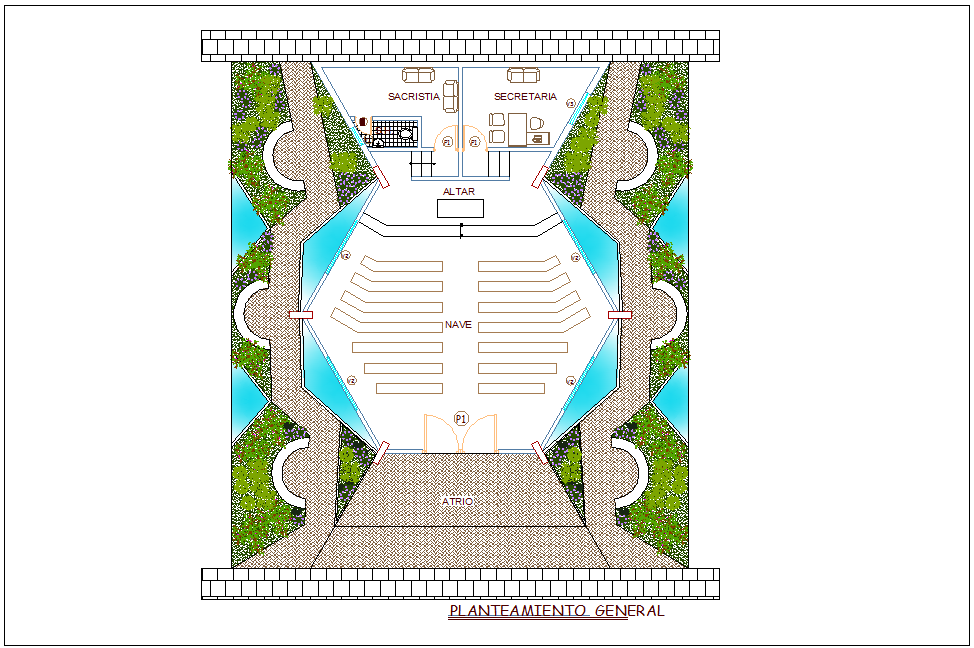Corporate house near on ship plan dwg file
Description
Corporate house near on ship plan dwg file in plan with view of atrium area,secretary area view,
garden area and walking way view,door and window view,garden with support area of wall and
necessary detail view.
Uploaded by:
