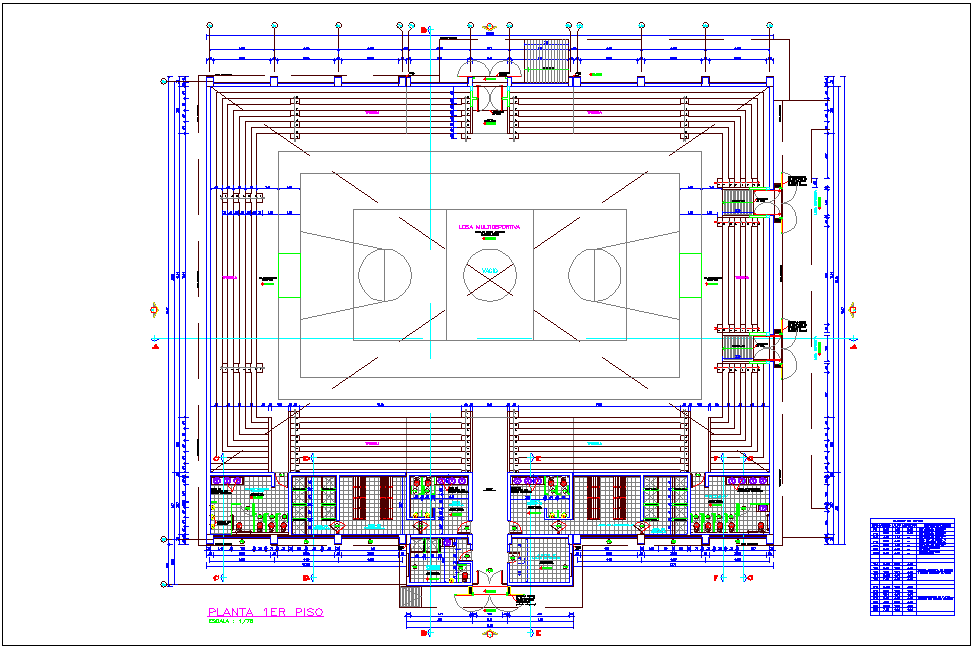Coliseum area plan with sport center dwg file
Description
Coliseum area plan with sport center dwg file n plan with view of area distribution,wall view,sport area in center,washing area view,sport equipment storage area,door and window view with detail
with main dimension.
Uploaded by:

