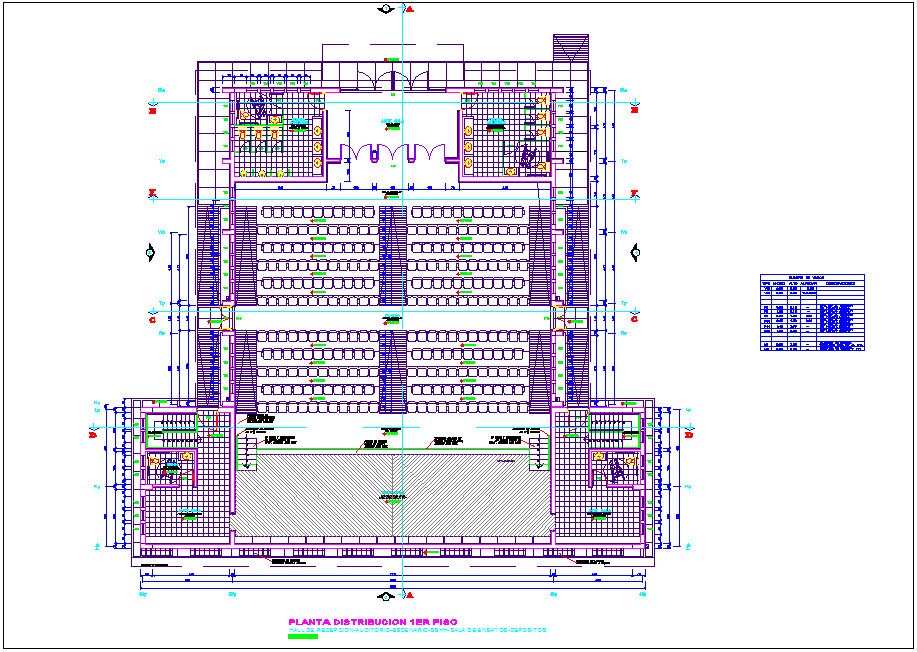Auditorium view with first floor plan dwg file
Description
Auditorium view with first floor plan dwg file in plan with view of area distribution,stage view and view
and orchestra view,washing area,auditorium view with chair view and view of door and window detail view with necessary dimension.
Uploaded by:

