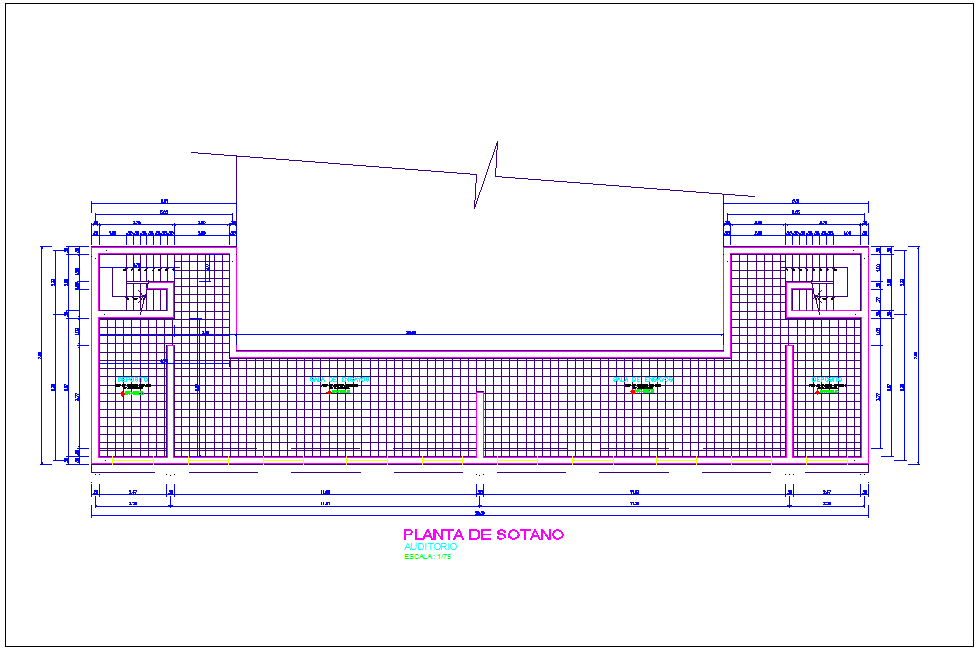Basement floor plan of Auditorium dwg file
Description
Basement floor plan of Auditorium dwg file in plan with view of area view with wall,wall support view,in-out way,test room,column view with support and lot type system view of parking area with necessary detail and dimension.
Uploaded by:
