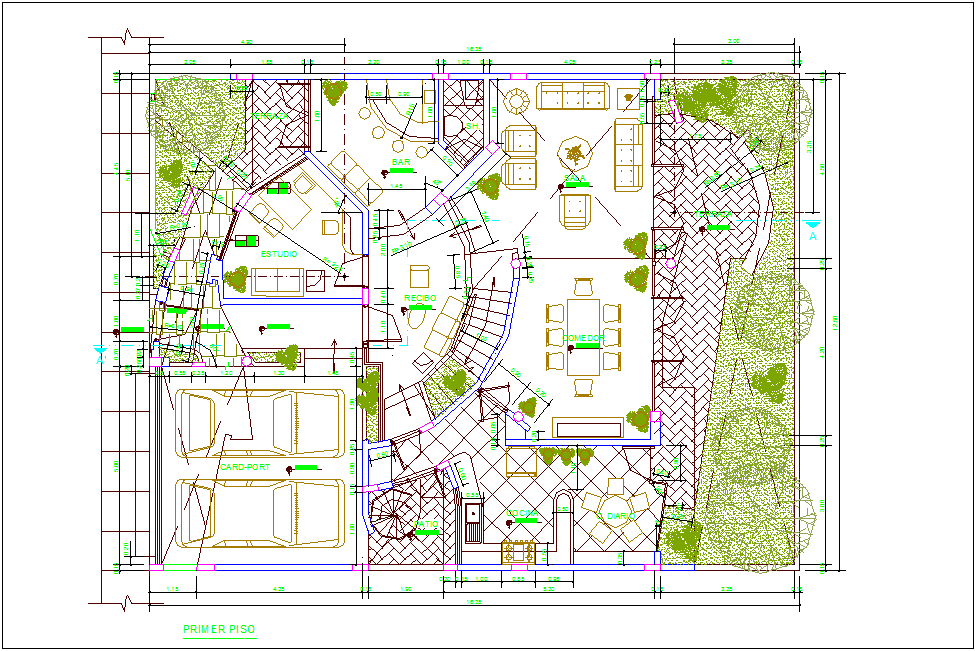First floor plan of residential area dwg file
Description
First floor plan of residential area dwg file in plan with view of area distribution with wall view and view of parking area and tree view,entry way,kitchen,room view,washing area and bar,corridor,
yard area and other view with necessary dimension.
Uploaded by:
