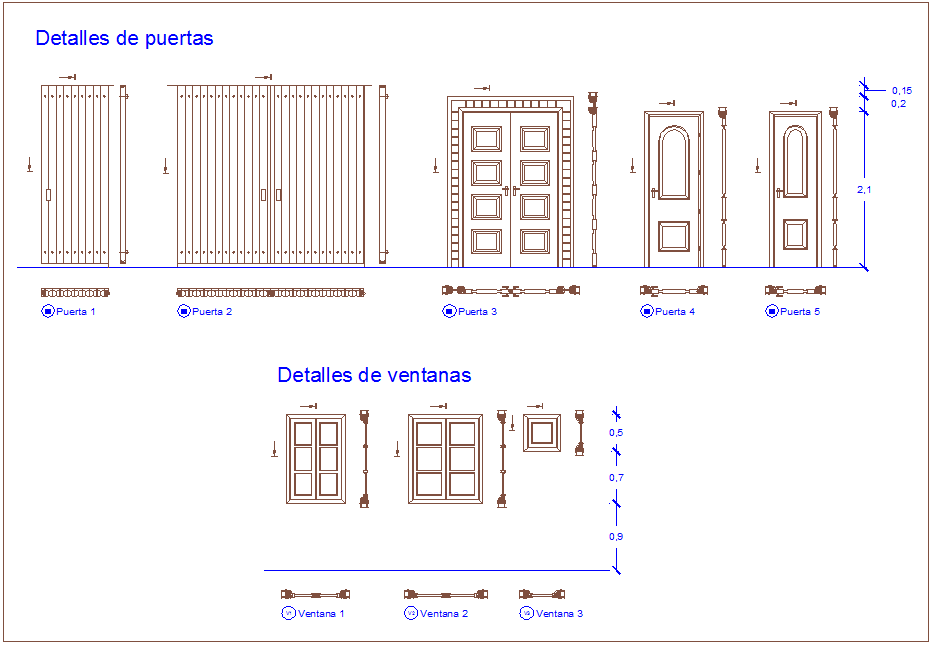Door and window design view for house dwg file
Description
Door and window design view for house dwg file in elevation of single and double door view with
section view with door view with frame and view of window design with window view with its section
view with necessary dimension.
Uploaded by:

