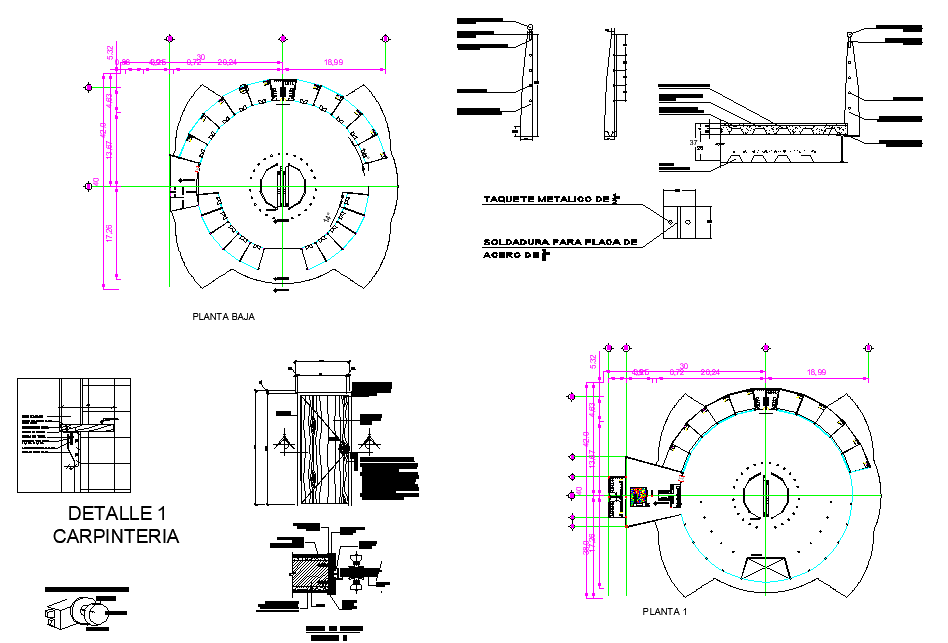Commercial square plan dwg file
Description
Commercial square plan dwg file, door elevation detail, centre line detail, dimension detail, naming detail, section line detail, bolt nut detail, furniture detail in door and window detail, etc.
Uploaded by:

