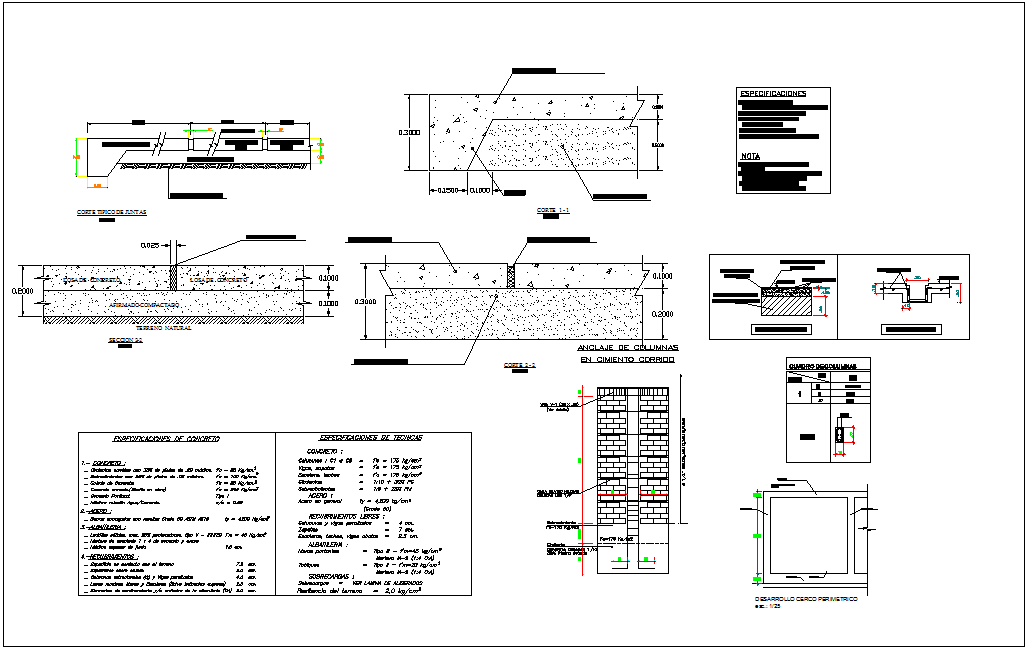Construction detail of recycles plant dwg file
Description
Construction detail of recycles plant dwg file in plan with view of area view with wall and wall support view with pavement detail view,column detail with dimension and wall with floor view with necessary
dimension.
Uploaded by:

