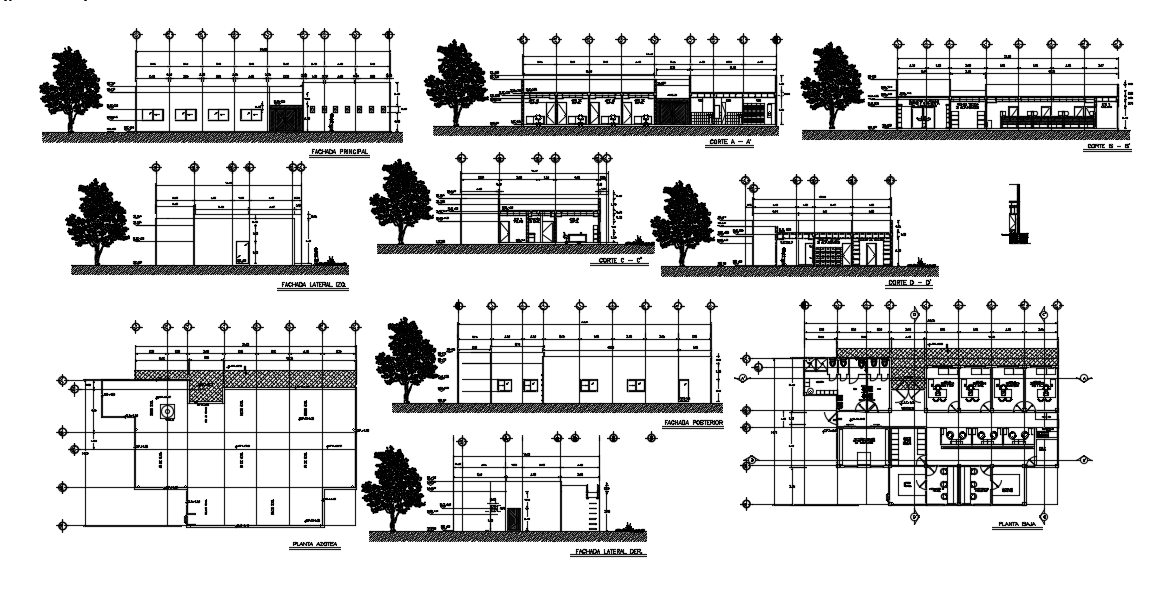Architectural layout plan of a Office dwg file
Description
Architectural layout plan of an Office dwg file. with tree view, door and window, washing area, and the partition wall in the plan, tables, and chairs of Office design in AutoCAD format.
Uploaded by:

