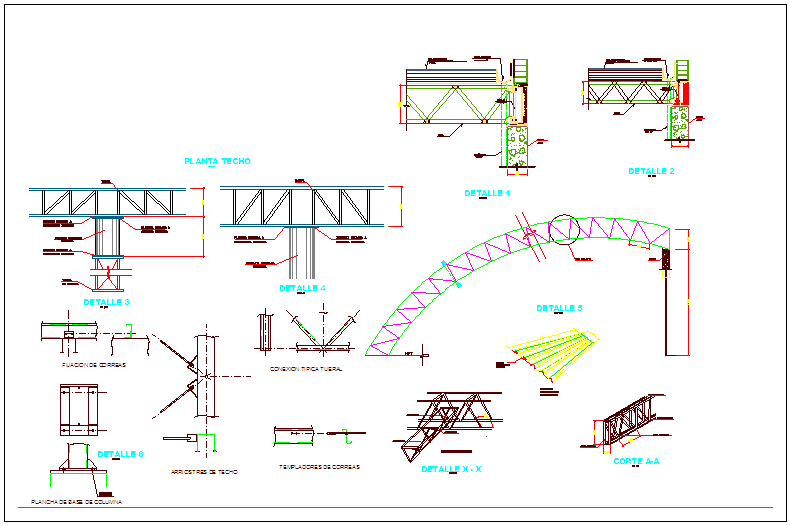Structural view with detail for industrial plant dwg file
Description
Structural view with detail for industrial plant dwg file in structure view with column and channel view
And steel sheet view with structure detail with necessary dimension.
Uploaded by:
