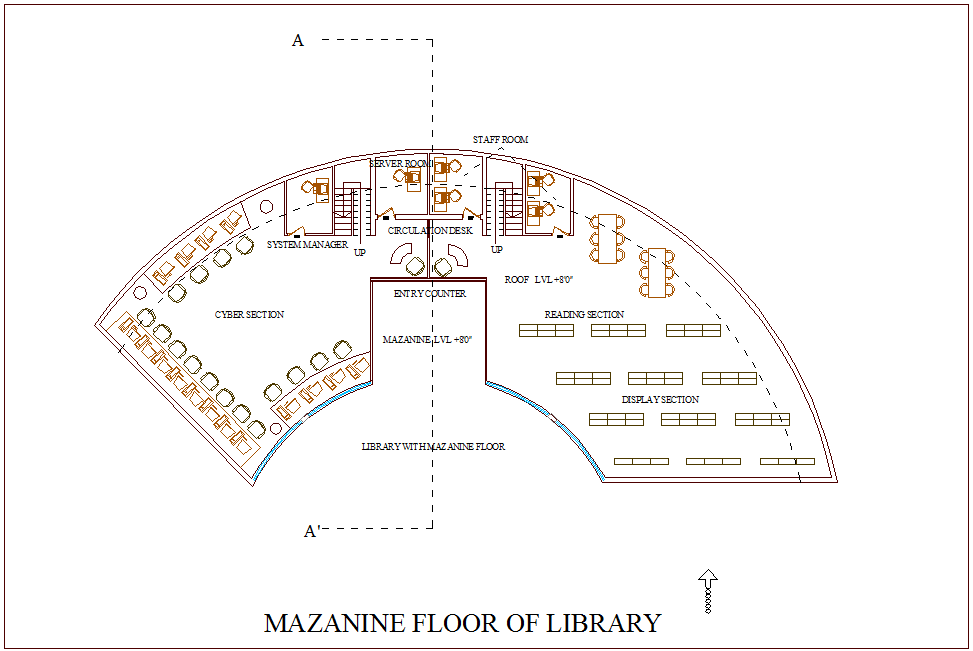Mezzanine floor of library view of architectural collage with interior view dwg file
Description
Mezzanine floor of library view of architectural collage with interior view dwg file in plan with view of
wall and distribution view,entry way,reading and display section and cyber section with computer and furniture view with server room.
File Type:
DWG
File Size:
1.1 MB
Category::
Interior Design
Sub Category::
Education Interiors Design Projects
type:
Gold
Uploaded by:

