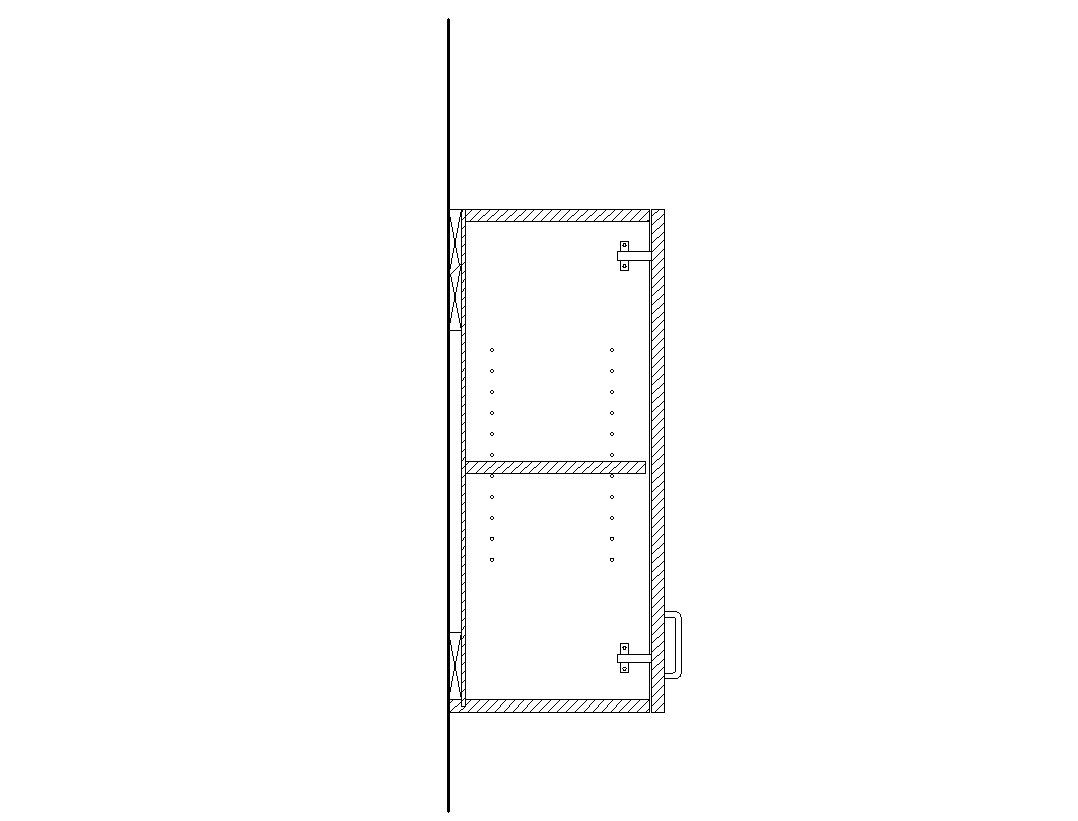: Cabinet Section Detail Drawing DWG File Download
Description
Download a detailed cabinet section in DWG format, perfect for interior design and furniture layout projects. Suitable for architects and designers.
File Type:
3d max
File Size:
261 KB
Category::
Structure
Sub Category::
Section Plan CAD Blocks & DWG Drawing Models
type:
Free
Uploaded by:

