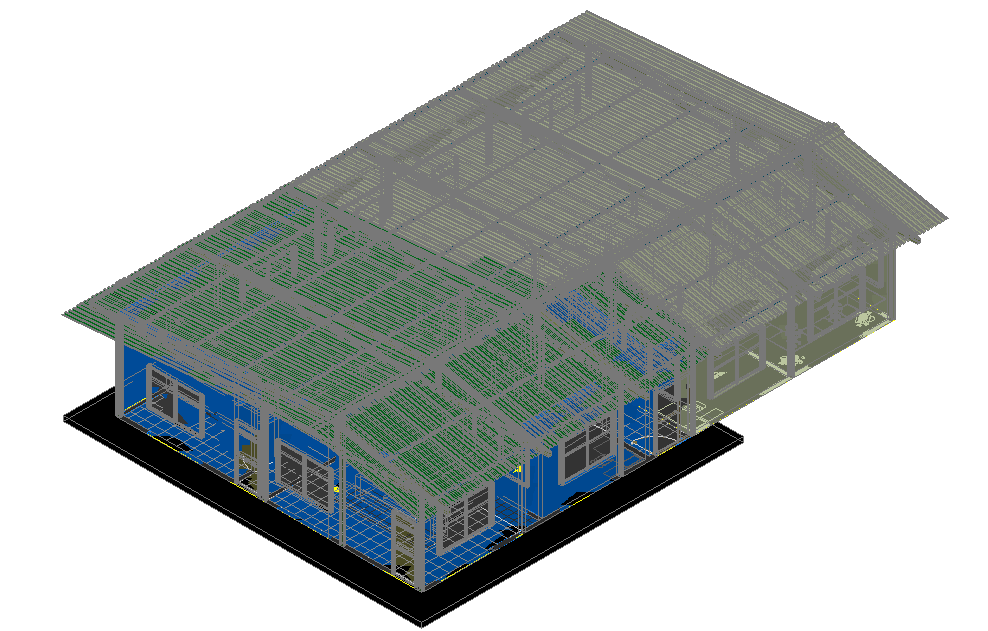3D view of laboratory dwg file
Description
3D view of laboratory dwg file in 3d view of laboratory with view of floor view and view of roof area with door and window view with necessary view.
File Type:
DWG
File Size:
4.9 MB
Category::
Interior Design
Sub Category::
Education Interiors Design Projects
type:
Free
Uploaded by:

