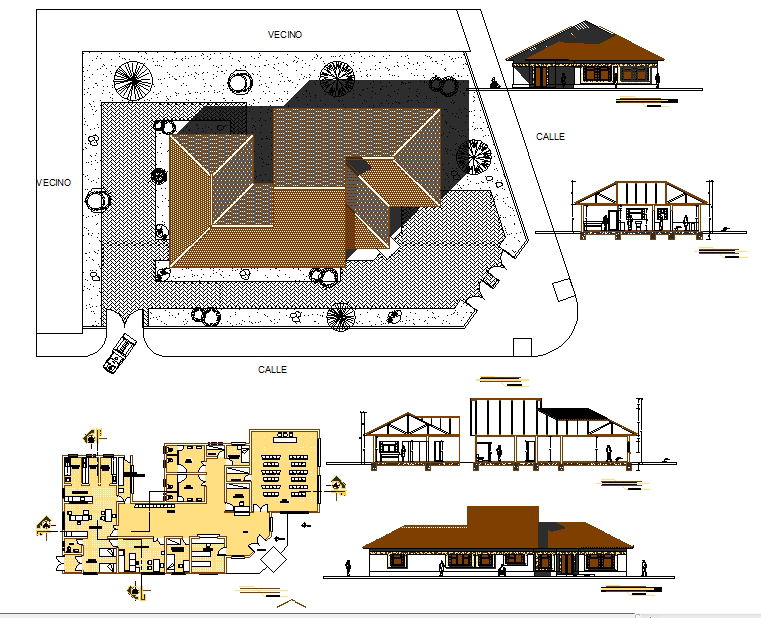Community clinic detail
Description
Community clinic detail DWG, Community clinic detail Download file, Community clinic detail Design. A clinic is a health care facility that is primarily devoted to the care of outpatients.

Uploaded by:
john
kelly

