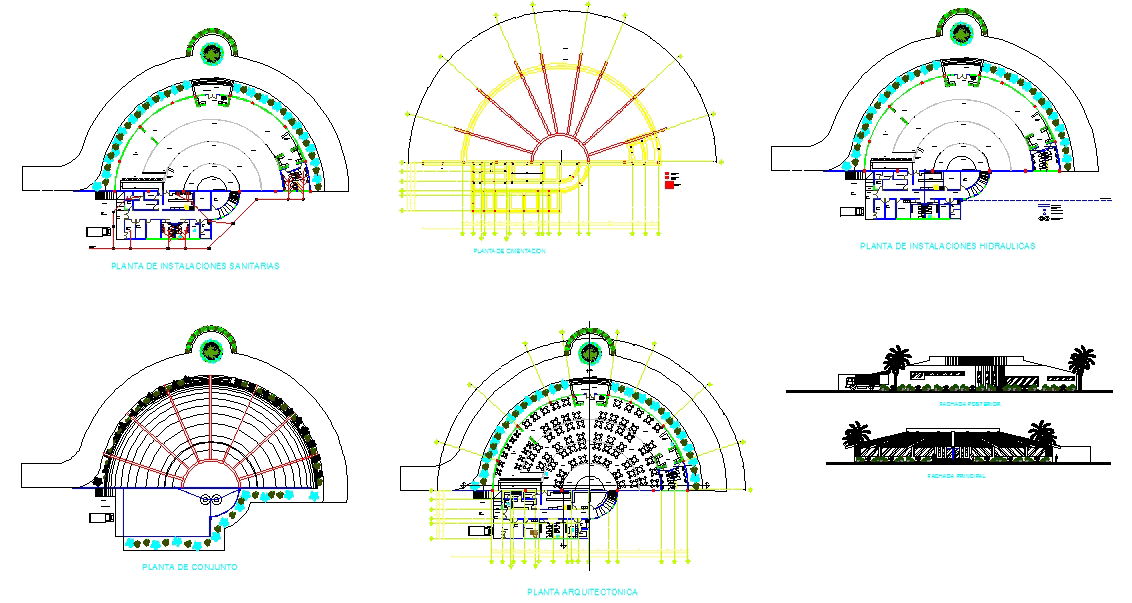Bar Restaurant-project
Description
Bar Restaurant-project DWG, Bar Restaurant-project Download file, Bar Restaurant-project Design. Restaurant Plan and Elevation DWG. front elevation plan , rear elevation plan, left & right side elevation plan, longitudinal & cross section plan, ground floor plan, first & second floor plan also detailing of restaurant, gym, meeting room, twin bedrooms and single bed rooms of hotel plan and elevation.

Uploaded by:
Harriet
Burrows
