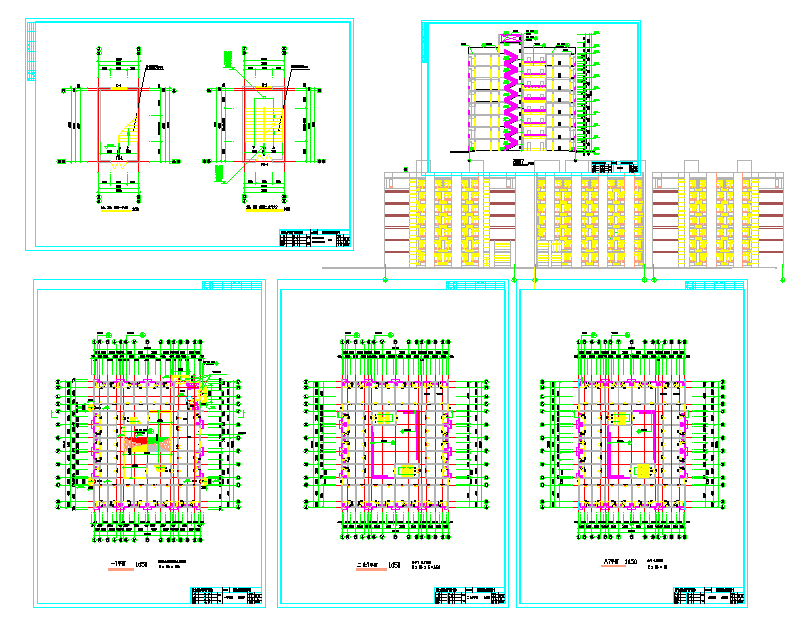staff apartment building floor six-person layout Project
Description
staff apartment building floor six-person layout Project , University of Architecture Planning and Design Institute, Level Triple Room, 1#, 2# Stairs Large, Section.
Uploaded by:
zalak
prajapati
