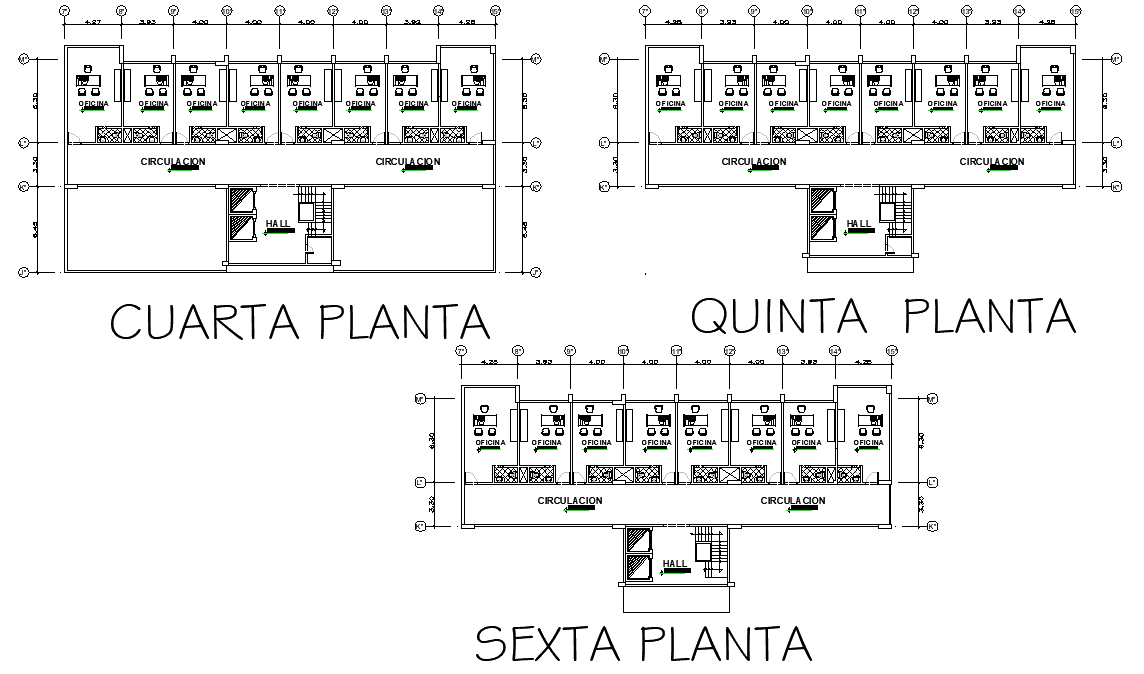Layout Regional shopping mall planning detail dwg file
Description
Layout Regional shopping mall planning detail dwg file, center line plan detail, dimension detail, naming detail, toilet detail, furniture detail in table, chair, door and window detail, hall detail, stair detail, leveling detail, etc.
Uploaded by:
