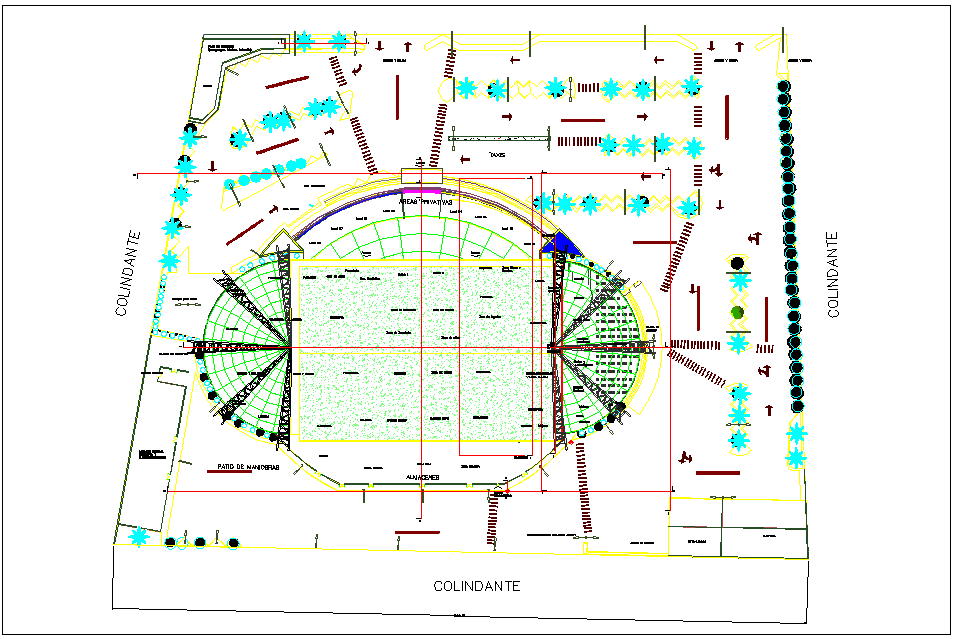Adjacent plan for plan of hipper market dwg file
Description
Adjacent plan for plan of hipper market dwg file in plan with view of different area view of hipper
market and view of different shopping area view with view of flower shop,hardware shop,pizza shop
ha ugh circular view with necessary dimension.
Uploaded by:
