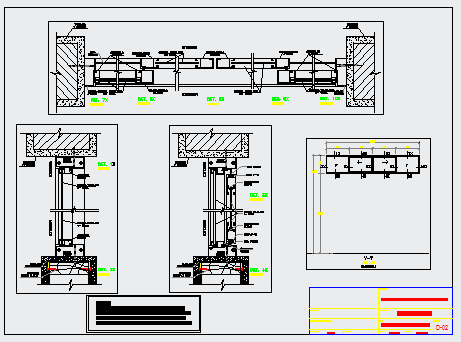Window section detail design drawing
Description
Here the Window section detail design drawing with plan design drawing section design drawing and detail drawing with detailing mentioned and used all material mentioned in this auto cad file.
Uploaded by:
zalak
prajapati
