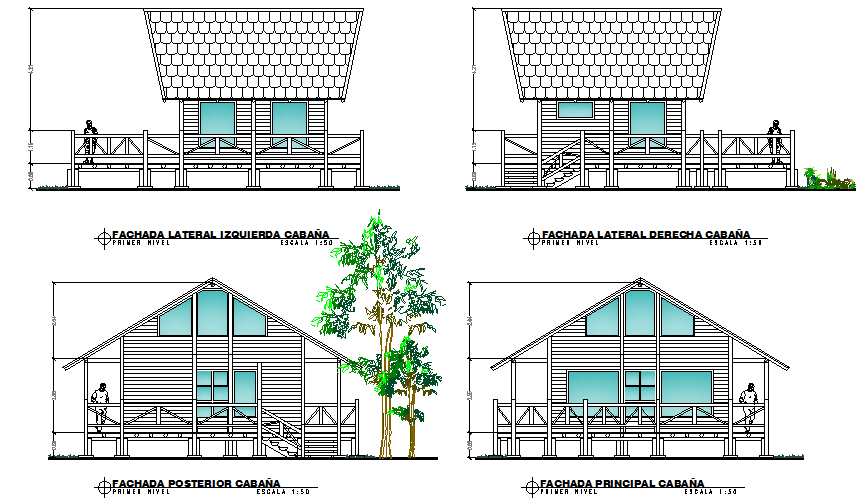Elevation mountain cabin autocad file
Description
Elevation mountain cabin autocad file, front elevation detail, right elevation detail, left elevation detail, back elevation detail, scale 1:50 detail, landscaping detail in tree and plant detail, dimension detail, naming detail, etc.
Uploaded by:

